Fox Bend Townhomes - Apartment Living in Garland, TX
About
Welcome to Fox Bend Townhomes
2156 Cranford Drive Garland, TX 75041P: 972-945-9468 TTY: 711
F: 972-271-2848
Office Hours
Monday through Friday: 9:00 AM to 6:00 PM. Saturday: 10:00 AM to 12:00 PM.
Fox Bend Townhomes is a beautiful apartment home community in Garland, Texas. Our residents appreciate being close in proximity to a wide selection of shops, schools, eateries, and entertainment venues. We cater to an eclectic lifestyle of relaxation and comfortable living. Escape to this tranquil park-like setting, where the beauty of the outdoors meets the finest in townhome living.
We want you to love where you live from the moment you walk into your home—designed with your comfort and convenience in mind by featuring spacious floor plans that offer an array of amenities. Each two bedroom townhome for rent comes well-appointed with an all-electric kitchen, dishwasher, refrigerator, and dining and living room with plank flooring for delightful meals. Enjoy a wood-burning fireplace and plush carpeted floors leading to your relaxing balcony, patio, or deck. Fox Bend Townhomes in Garland, TX, have all the little pleasures that make life more enjoyable.
Take advantage of all the community amenities we have provided for our residents. We proudly feature a resort-style pool, assigned parking, guest parking, copy and fax services, and on-site maintenance. Our friendly staff would love the opportunity to show you our beautiful community. Call and schedule a tour and see why Fox Bend Townhomes will be the picture-perfect place to call home.
Floor Plans
2 Bedroom Floor Plan
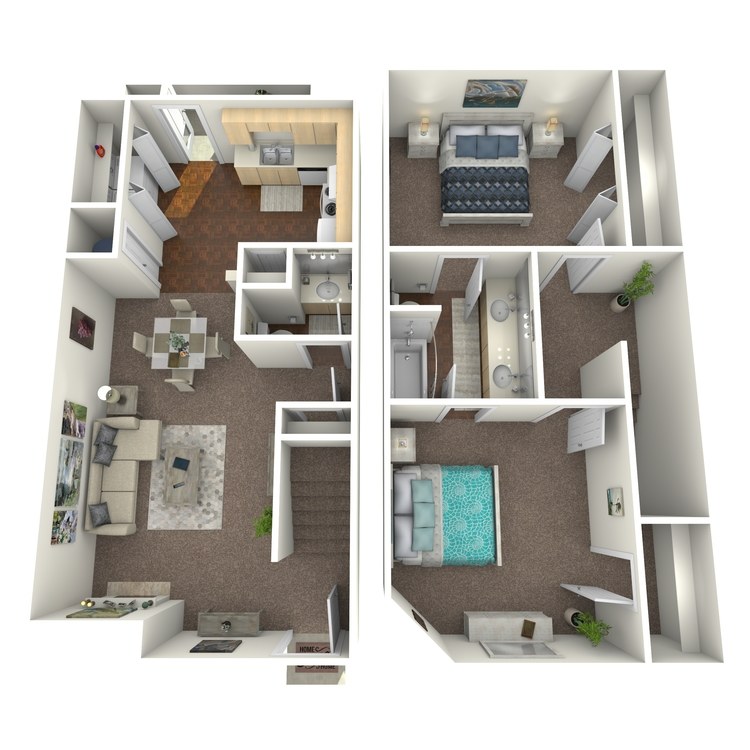
2 Bed 1.5 Bath A
Details
- Beds: 2 Bedrooms
- Baths: 1.5
- Square Feet: 1045
- Rent: $1461-$1566
- Deposit: Call for details.
Floor Plan Amenities
- All-electric Kitchen
- Balcony, Patio, or Deck
- Cable Ready
- Carpeted Floors
- Ceiling Fans
- Central Air and Heating
- Dishwasher
- Extra Storage
- Mini Blinds
- Pantry
- Plank Flooring on First Floor
- Refrigerator
- Vinyl or Tile Floors
- Walk-in Closets
- Washer and Dryer Connections
- Wood Burning Fireplace
* In Select Apartment Homes
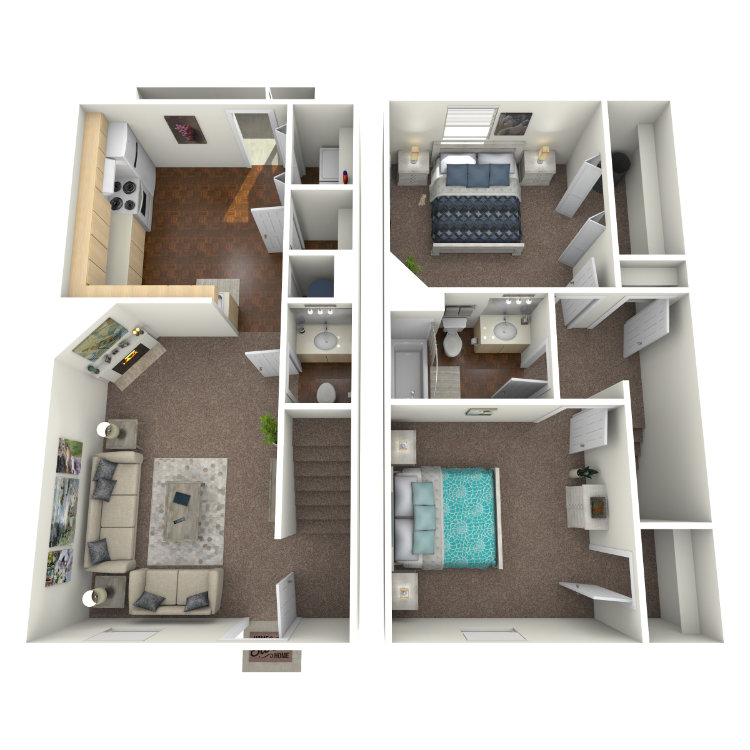
2 Bed 1.5 Bath B
Details
- Beds: 2 Bedrooms
- Baths: 1.5
- Square Feet: 1045
- Rent: $1437-$1566
- Deposit: Call for details.
Floor Plan Amenities
- All-electric Kitchen
- Balcony, Patio, or Deck
- Cable Ready
- Carpeted Floors
- Ceiling Fans
- Central Air and Heating
- Dishwasher
- Extra Storage
- Mini Blinds
- Plank Flooring on First Floor
- Refrigerator
- Vinyl or Tile Floors
- Walk-in Closets
- Washer and Dryer Connections
- Wood Burning Fireplace
* In Select Apartment Homes
Show Unit Location
Select a floor plan or bedroom count to view those units on the overhead view on the site map. If you need assistance finding a unit in a specific location please call us at 972-945-9468 TTY: 711.

Unit: 38-38
- 2 Bed, 1.5 Bath
- Availability:2024-07-31
- Rent:$1459
- Square Feet:1045
- Floor Plan:2 Bed 1.5 Bath A
Unit: 38-22
- 2 Bed, 1.5 Bath
- Availability:2024-09-25
- Rent:$1459
- Square Feet:1045
- Floor Plan:2 Bed 1.5 Bath A
Unit: 38-14
- 2 Bed, 1.5 Bath
- Availability:2024-09-27
- Rent:$1459
- Square Feet:1045
- Floor Plan:2 Bed 1.5 Bath A
Unit: 10-08
- 2 Bed, 1.5 Bath
- Availability:Now
- Rent:$1435
- Square Feet:1045
- Floor Plan:2 Bed 1.5 Bath B
Unit: 26-47
- 2 Bed, 1.5 Bath
- Availability:2024-09-01
- Rent:$1435
- Square Feet:1045
- Floor Plan:2 Bed 1.5 Bath B
Unit: 26-04
- 2 Bed, 1.5 Bath
- Availability:2024-09-13
- Rent:$1435
- Square Feet:1045
- Floor Plan:2 Bed 1.5 Bath B
Amenities
Explore what your community has to offer
Community Amenities
- Access to Public Transportation
- Assigned Parking
- Copy and Fax Services
- Easy Access to Freeways
- Easy Access to Shopping
- Guest Parking
- On-site Maintenance
- Resort Style Pool
Townhome Features
- All-electric Kitchen
- Balcony, Patio, or Deck
- Cable Ready
- Carpeted Floors
- Ceiling Fans
- Central Air and Heating
- Dining and Living Room Plank Flooring
- Dishwasher
- Extra Storage
- Mini Blinds
- Pantry
- Plank Flooring on First Floor
- Refrigerator
- Vertical Blinds
- Vinyl or Tile Floors
- Walk-in Closets
- Washer and Dryer Connections
- Wood Burning Fireplace
Pet Policy
Sorry, No Pets Allowed.
Photos
Amenities
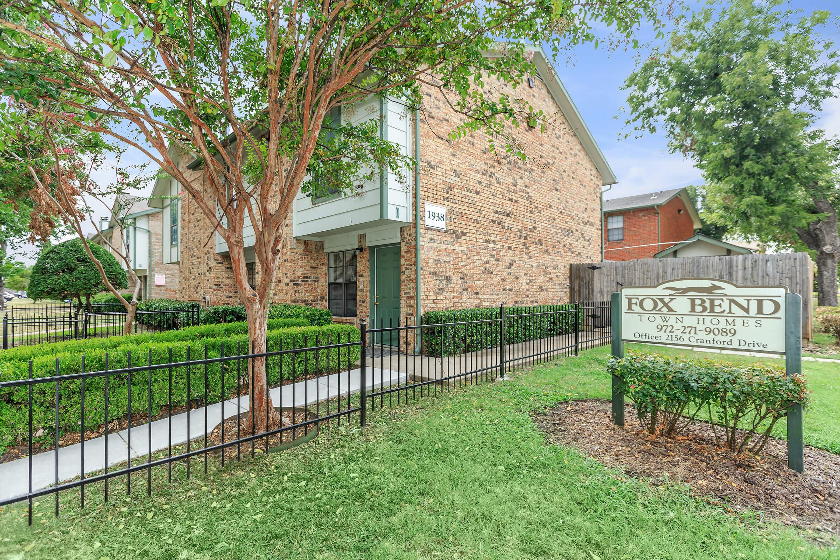
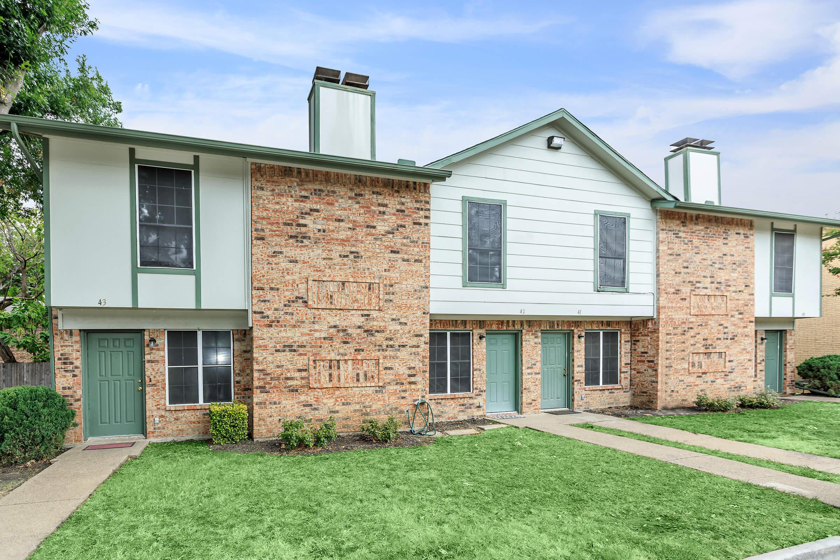
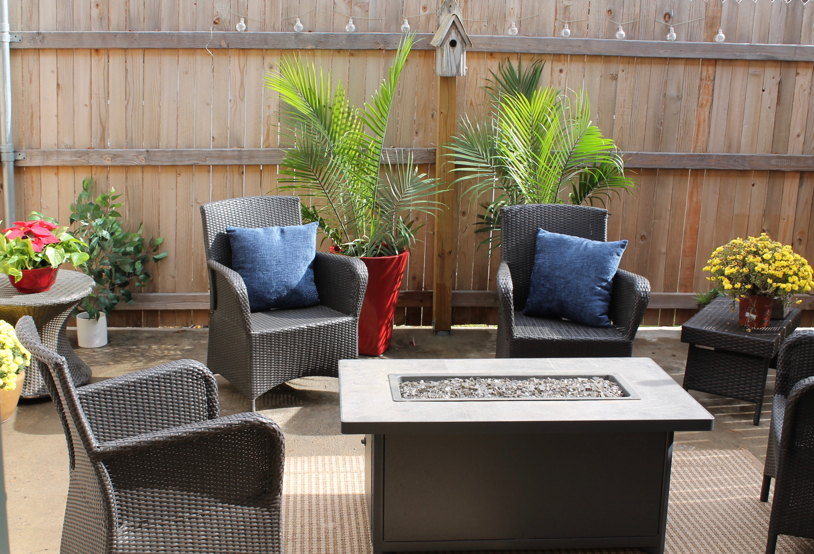
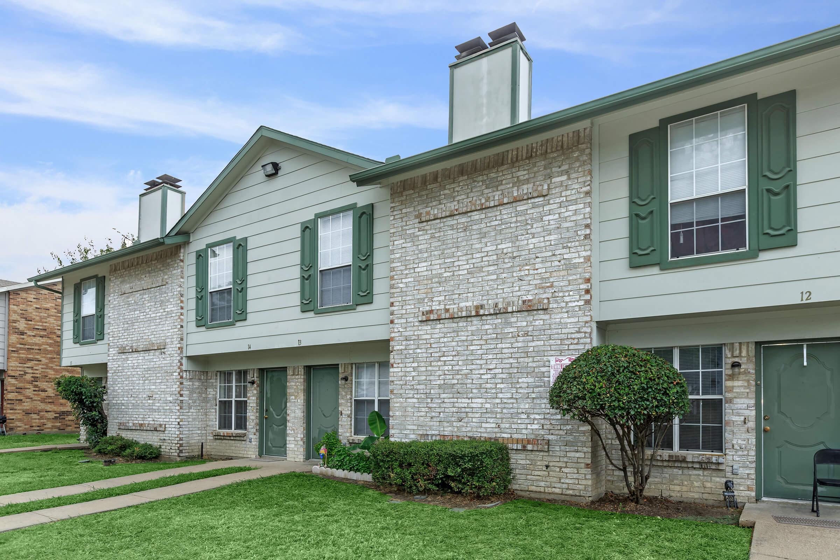
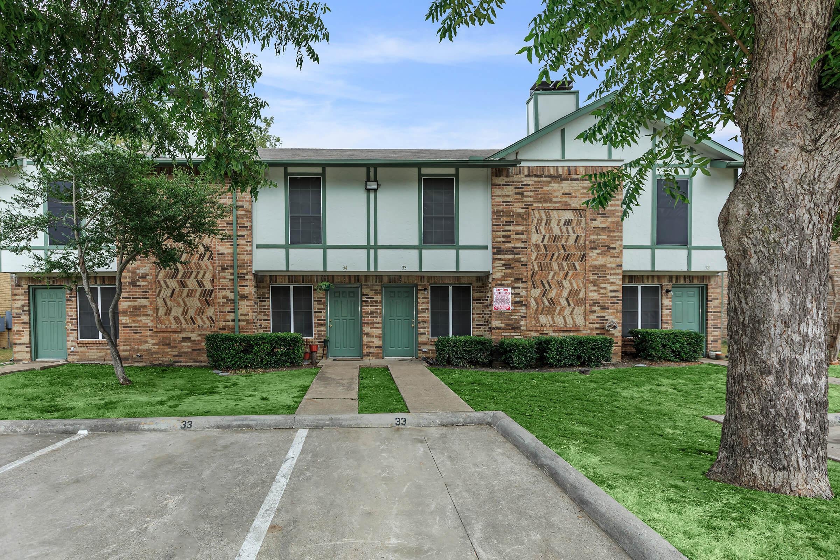
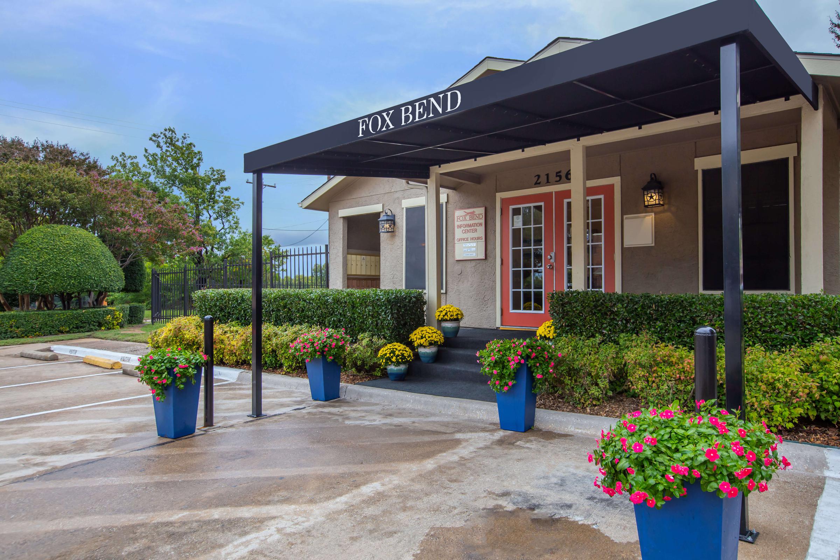
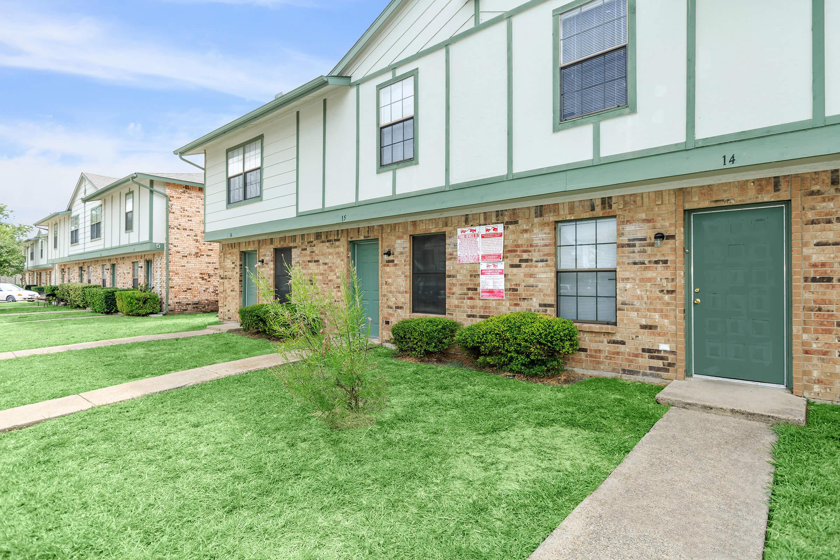
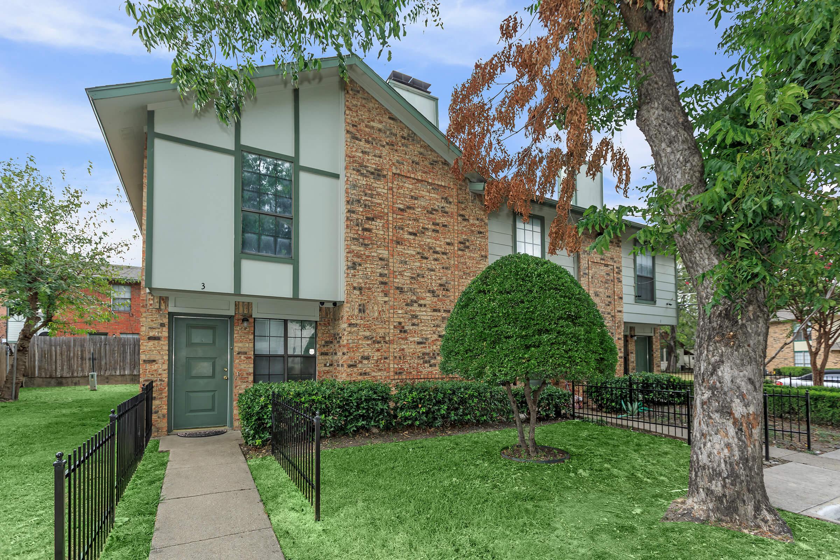
Neighborhood
Points of Interest
Fox Bend Townhomes
Located 2156 Cranford Drive Garland, TX 75041Bank
Cinema
Coffee Shop
Elementary School
Fitness Center
Grocery Store
High School
Hospital
Library
Middle School
Park
Parks & Recreation
Post Office
Restaurant
Restaurants
Salons
Shopping
Shopping Center
University
Contact Us
Come in
and say hi
2156 Cranford Drive
Garland,
TX
75041
Phone Number:
972-945-9468
TTY: 711
Fax: 972-271-2848
Office Hours
Monday through Friday: 9:00 AM to 6:00 PM. Saturday: 10:00 AM to 12:00 PM.